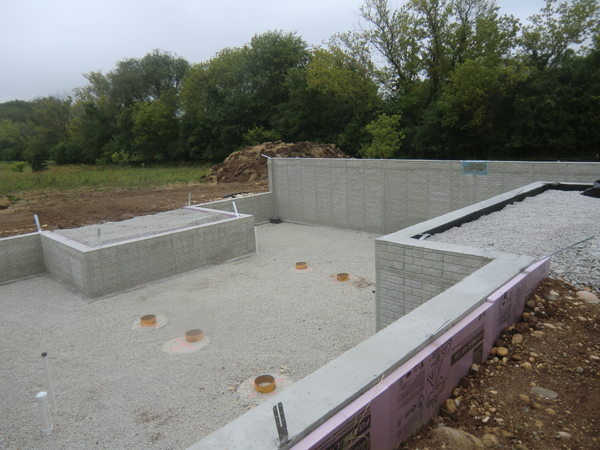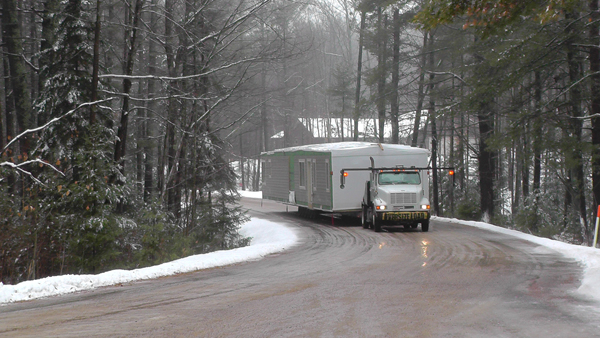2. What are you looking to build?
Additions
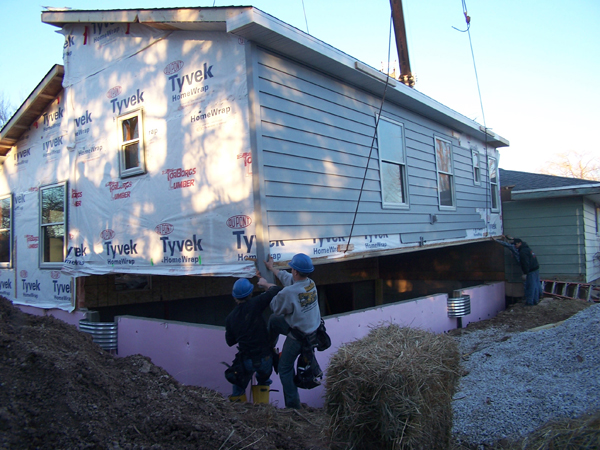
In the case of additions, there are two options: up, or out.
1st Floor Addition
Additions off the side, front, or back of your home can be just one room, or several. Or maybe it’s a combination of a room on the left or right side of your house, and another off the back. Vertical Works understands that not all lots and houses are the same. We can help remodel existing areas too, that way, your floor plan will flow together seamlessly!
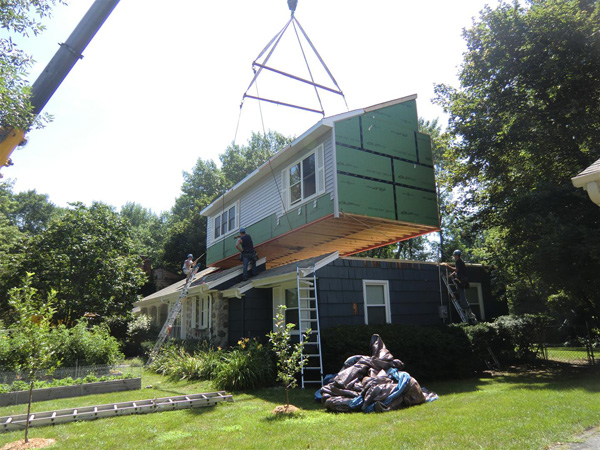
2nd Floor Addition
A second floor addition might be an option if a customer can’t add onto the first floor due to a small lot, or how the house may be laid out, surrounding houses, etc. Adding a second floor instantly can double your living space if you wanted the addition to be the entire footprint of your first floor. Typically this type of addition gets you the biggest bang for your buck. No foundation work, and if your roof is bad-you are getting a new one anyway!
New Homes
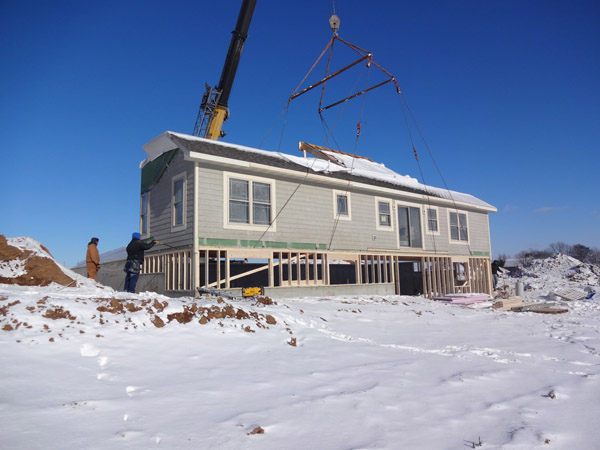
If you are building a new home, finding a lot, or land can be challenging. There are a few options. You could hire a realtor to find vacant land that is suitable for building. Or, you could speak to one of our trusted Builders, these individuals have been in the industry many years and know tons of people. They are a great resource and know where to look for land or lots and know who to talk to about buying the property.
Some customers prefer to find their own land or lot, and that is ok too.
If you already have land or a lot, that’s great! Part of the hassle is over!
Vertical Works has several building options. A complete Modular Box, which is almost 90% done. This means that everything from flooring and painting to light fixtures are installed and ready for hook up. Then there is the White Box option which is complete to the drywall stage of building. This gives people the option to choose flooring, paint color, and fixtures after the house is set. And the last option is the Shell Box, which is the structure with the siding and roofing so it is weather tight. This option is the most economical, and for the handy homeowner that prefers to do the finishing touches himself, or for contractors to finish at another time.



